Over the years we’ve spent a lot of time looking at Stonebow House. Since its recent remodelling, as well as looking at it we can look through it, from one side to the other. Or look at it and see it reflecting buildings around it, in a way it didn’t do before. Or both together.
There’s a man on St Saviourgate, by one of the taxis parked at the taxi rank, looking through from his side as I took the photo from the other side, standing on Stonebow. The glass also reflects nearby pedestrians on Stonebow, and to the right, part of the telephone exchange and the newer build and cranes in the Hungate area down the road.
At some point this space on the ground floor will be fitted out and filled, maybe has been since I was last up there. I was hanging on and holding back this update until the building’s remodelling looked finished, but as things seem to have stalled in terms of the completion and occupation of the ground floor I thought I’d report on it anyway. Mainly because of the pleasing reflections that it now offers from the expanses of ground floor glass it didn’t have before.
I felt I needed to see something pleasing in the new-look Stonebow House, as on the negative side of things it does mean, as previously mentioned here on these pages, that the ordinary public now can’t nip up onto the walkway and the car park deck to take photos of the surrounding changing scene.
Another quite pleasing thing is the retention of the tree, a healthy looking whitebeam. As I mentioned some months back, there had been an application to fell the tree, to make landscaping easier at this end of the site. There were objections, and the application was later withdrawn, so the tree remains, and looked handsome this spring, despite the unfinished look of the area around it.
Up above the glassy sides of the lower level the former office block of grey concrete has become an apartment block of concrete with brown panels added.
Balconies too. Balconies on Stonebow House, who’d have thought it.
I wasn’t offended by the old-style building and have no particular view on this change on the upper parts. A while back I asked on Twitter what people thought, and had an interesting range of responses. (Thanks to everyone who answered.)
The way the place has changed at ground level is really interesting, not just in terms of the novelty of being able to see through from St Saviourgate to Stonebow and vice versa, but particularly in the corner where the concrete steps used to be.
The transformation here is striking. The opening up of it, so that it is more overlooked and visible from various angles. There are bike racks here now. Some in use, which suggests that this area by the Stonebow is seen as as a safer and friendlier spot than it perhaps seemed before.
From a concrete-covered corner to a brighter place, with bikes.
On one hand there’s the building itself — which I’ve found very interesting, which is why I’ve bothered to go back quite a few times in recent months to take photos of it — and then there’s the marketing of it …
York city living moves to the east as gentrification takes hold, reported the Yorkshire Post, in October last year, in an article in its property section promoting the new-look Stonebow House: ‘a new city centre hotspot that’s attracting hipsters and high-end buyers from all over the country and beyond’.
Quite a change then, from the widely despised old office block sticking up above the charming street of St Saviourgate.
‘Well-heeled buyers have spotted the potential of the city centre’s eastern gateway’, said the article.
Perhaps one of the new residents up there can carry on the tradition of recording the additions and changes to the local area skyline and streetscape, now that the steps that took us up there are gone.
. . . . .
I’ve worn out many pairs of shoes with all my long-winded wanderings all over York compiling this resident’s record of York and its changes. If you’re feeling ‘well-heeled’, or just feeling like you appreciate the particular perspective provided on these pages — (independent and thoughtful) — then contributions to my shoe replacement/virtual coffee funds are appreciated. This isn’t like Facebook — I have to pay the invoice to the hosting company every month.





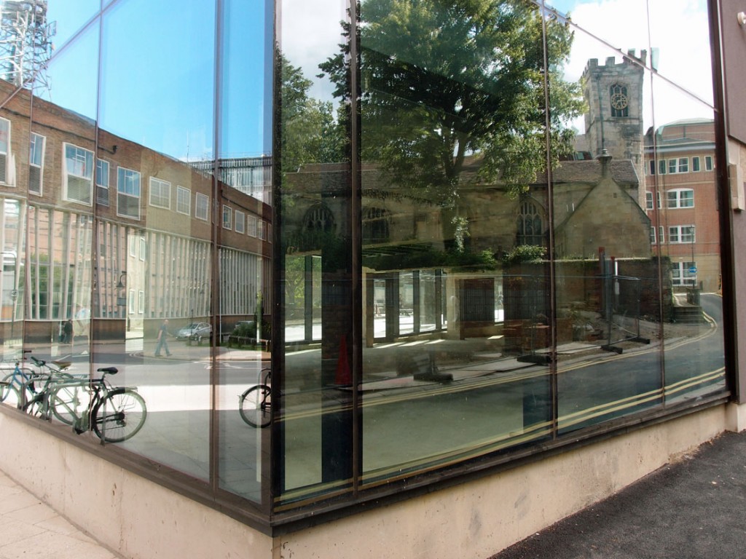
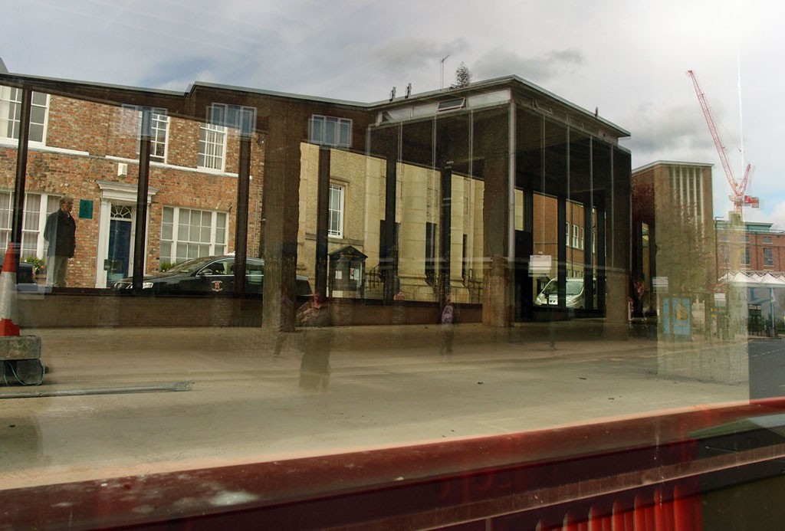
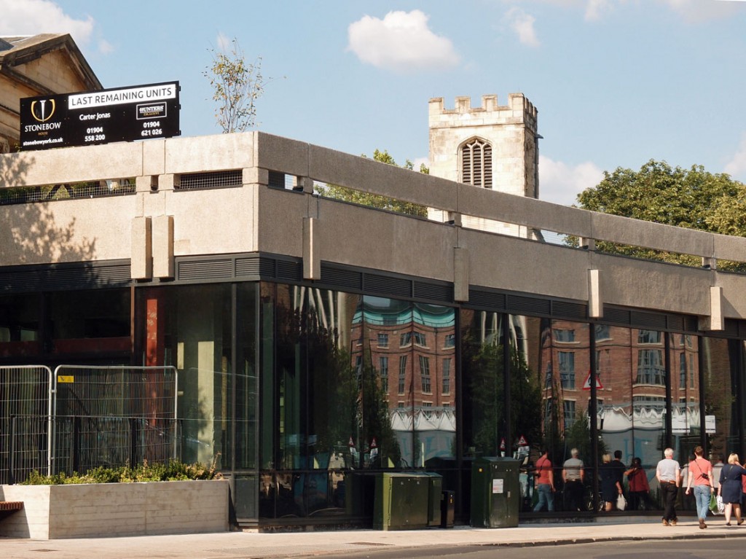
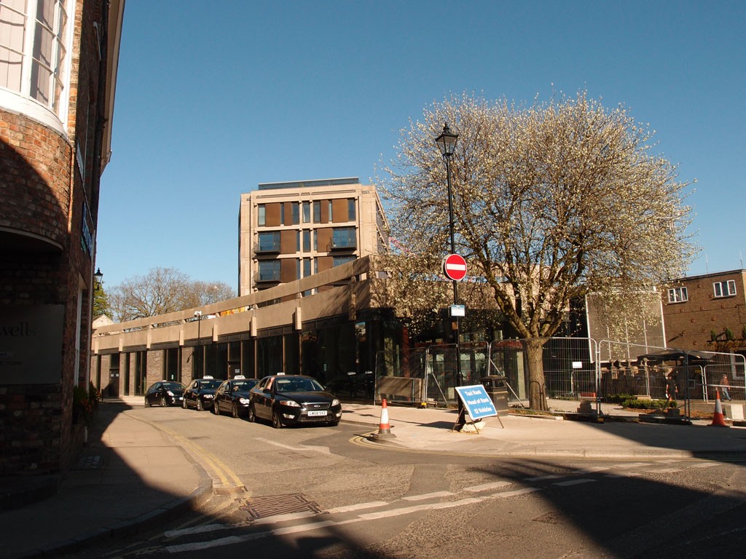
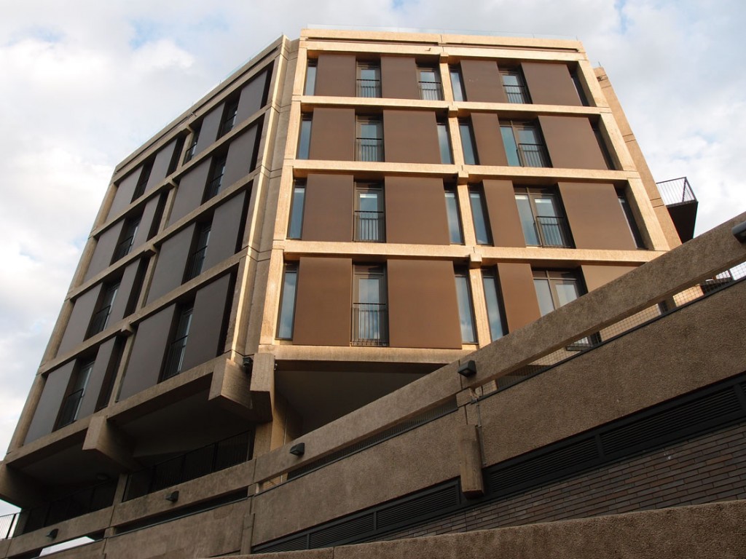
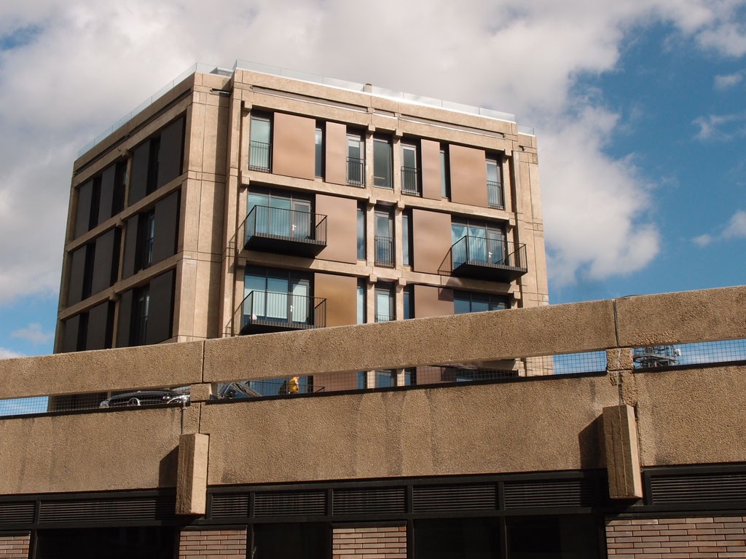
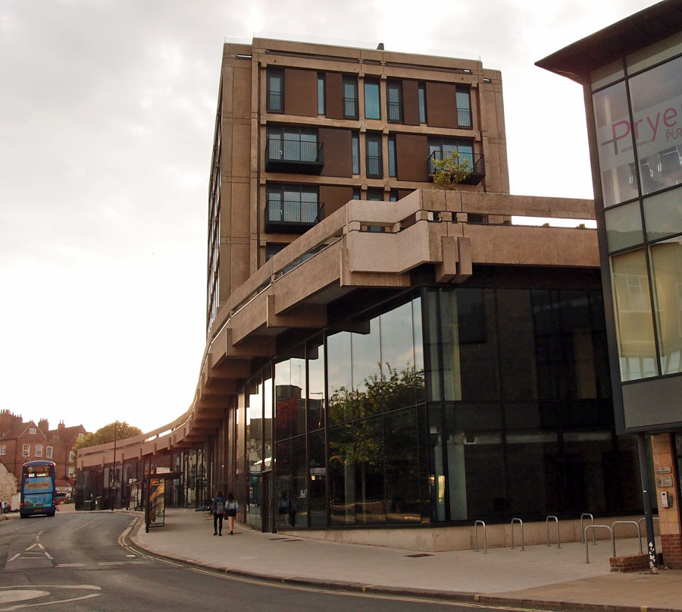
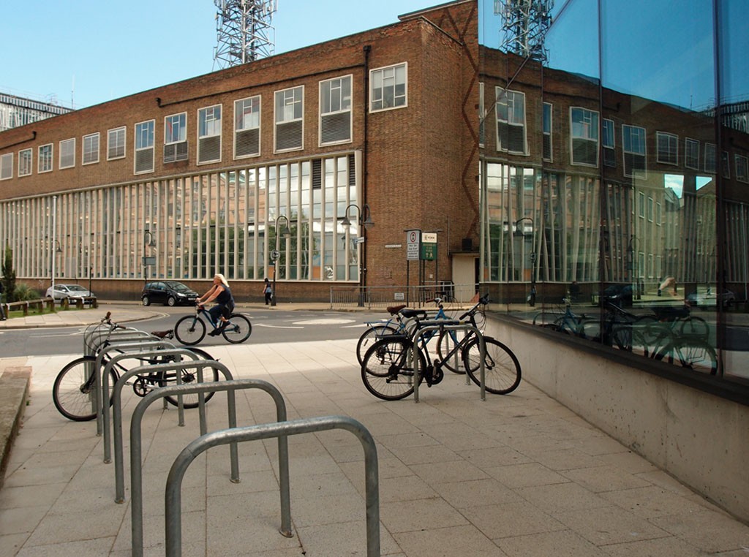
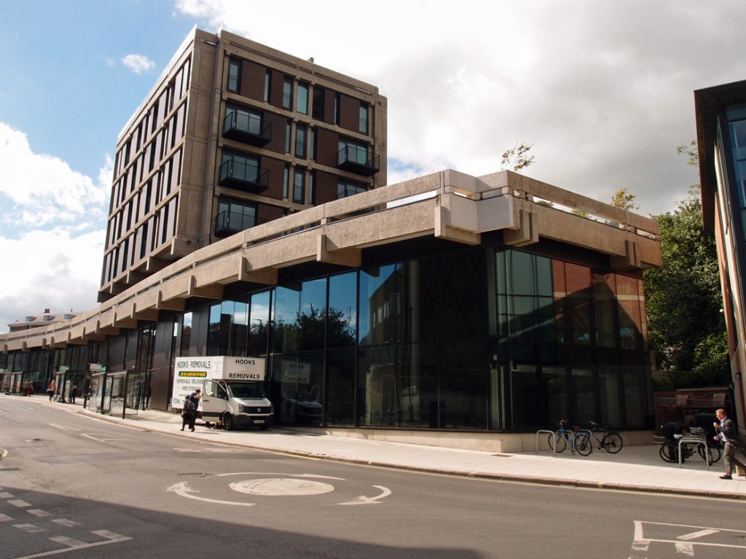
I have such mixed feelings about this place really do, despite the refirb you can’t polish a turd and all they have done is made it look more modern, personally speaking it should have been pulled down, it is a sad, depressing looking area (granted it was worse before the refurb) and whilst it has improved the best improvement would have been demolition and demolish the Park inn hotel too.
Still find the whole complex an eyesore in the city centre – should never have been built in the first place. Frankly the retrofit hasn’t altered the concrete brutalist mass at all. What was needed during the project was a damn good garden planner to Soften it with trees, shrubs and maybe even one wall with a vertical garden! Should have been demolished and transformed into a garden for shoppers & tourists to sit and relax.
I agree John. Sadly our Council let anything go and this is a missed opportunity to demolish or failing that, make it into something much much nicer.
Quite a change. I used to work at BT in the exchange building opposite (a similar vintage?) and had many afternoon beers in Fibbers when it was underneath The Stonebow. I’ve looked on Streetview and Google Earth and there’s certainly been a lot of development around there. It was a strange bit of town; you didn’t really venture down there unless you had good reason to, the building marking something of a border, at least it felt like it to me.
York only got slightly grazed by the brutalism trend, I think Stonebow and the University were the only places that really went big on concrete. It wasn’t pretty, but it was different, and out of the way enough that it wasn’t too intrusive.
I worked for two years on the second floor of Stonebow House. I wonder if the architects have managed to stop the concrete walls cracking open due to earth movement and the whole building shaking when a bus or lorry went past. I wouldn’t live there if I was given an apartment. You cannot make a silk purse out if a sows ear and demolition of this carbuncle both then and now should have been done.