Recently the local press covered the long-awaited news that Stonebow House was going to be retained, refurbished, and would have at least another fifty years of life. This news was greeted with widespread rejoicing, dancing in the streets, and a spontaneous draping of the structure with colourful ‘yarn bombing’. The ‘Save Our Stonebow’ banner that had hung off the building for months had a triumphant ‘D’ added to the word ‘save’, and campaigners paraded around the parapet holding it aloft, to cheers and jubilation from the assembled crowds standing in Stonebow.
Ok, most of that didn’t happen.
But the first bit is true, that there’s a planning application to retain and remodel the building. It’s on this link:
16/01003/FUL | Stonebow House The Stonebow York YO1 7NY (and associated application 16/01018/ORC)
A couple of years ago it was looking like Stonebow House might be demolished. I wondered if members of the council of the time had hit upon the idea of demolishing Stonebow House, allegedly ‘York’s most hated building’, as a way to make themselves more popular. And indeed many residents seemed genuinely excited at the prospect. So the disappointment was palpable in the Press comments under the story about the building having at least another fifty years of life in it.
Anyway, let’s have a look at what we have before us. Plans for a change of use and a change of appearance for Stonebow House. From proper 1960s brutalist style to glassy/more classy?
There’s no point in repeating what has already been covered by local media. But having had a look at the available information I want to draw attention to a few specific points. Mainly about what we might lose. Or, what seems like a loss from my perspective.
Somewhere over the Stonebow
At present, the stairs at one end of the building give pedestrian access to the top of the plinth/podium/deck — let’s just call it the car park area. Since my urban explorations of 2004 I’ve appreciated this elevated vantage point and used it often to take photographs of the changing landscape of the Hungate redevelopment and the rather picturesque and varied streetscape on its other sides. For example, this page from 2014, comparing two views from the Stonebow House car park, a decade apart.
The plans will remove the stairs to the car park area. Images in the planning application documents show the proposed change:
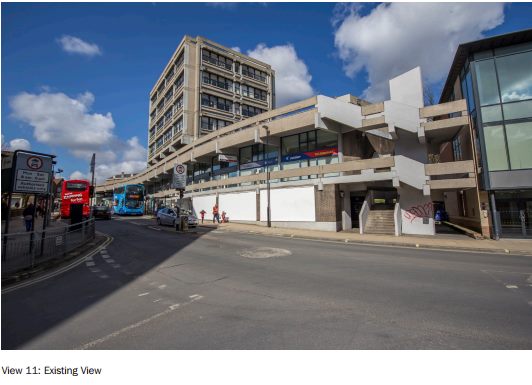
How it looks at present (from the Heritage, Townscape and Visual Impact
Assessment, Appendix 2)
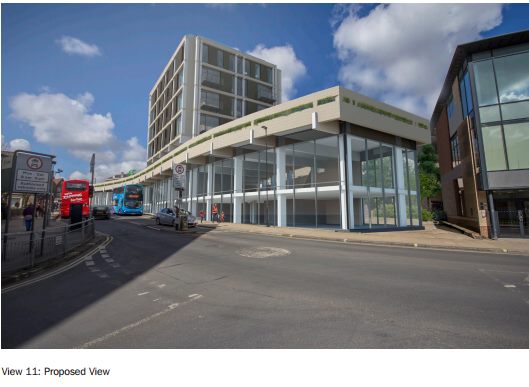
Proposal, how it might look, with the stairs removed (source document: as above)
There have been photos online recently of the fantastic views from the office tower above, but that tower hasn’t been open to public access as the car park area has. It wasn’t somewhere the urban wanderer could wander into, whereas the car park was. That’s an important point. Here on these pages I’ve focused on what all of us can access and see, from the street, from just walking about, no appointment needed. That’s the case with the car park area at Stonebow House. You just nip up the concrete steps and there you are, with an elevated view of the surrounding streets and roofscape.
But of course, with the substantial financial investment and people living in the ‘tower’ part, they won’t want us all wandering about willy-nilly in their expensive private space. The plan is to remove the stairs and to make the elevated platform ‘residents only’. Car park space and a garden area, according to the plans.
So my record of the changing face of this part of York from this particular vantage point won’t be able to continue. Does that matter? Probably not, on the grand scale of things. But it seems important to note this proposed change to the building. It’s essentially another example of a now familiar phrase, the ‘privatisation of public space’. I realise, in using that phrase, that some of what’s seen as ‘public space’ perhaps didn’t have any rights of occupation behind it but was just the space we used without thinking much about it, before it started being gated off, often as part of redevelopment, by new owners.
A few years back, the responses to a survey on these pages included this comment on possible reuse of Stonebow House:
there is a great opportunity to create a roof top garden to replace the carpark. How brilliant will that be.
I assume the contributor meant a garden for us all to use, not a private space.
Below the plinth
The ‘designing out’ of crime and anti-social behaviour is considered as part of building development and redevelopment. This can be achieved by removing dark corners and increasing natural surveillance, but also of course by closing places off.
A passageway through the centre of the building links St Savioursgate with the elevated walkway adjacent to The Stonebow. The external stair and passageway create dark and unwelcoming spaces with little natural surveillance. North Yorkshire Police’s ‘Designing out Crime’ Officer has commented that these spaces currently attract anti-social behaviour due to their poor design.
(Planning Statement)
In particular the existing stairway attracts rough sleeping and anti-social behaviour
(John Orrell, DLA Architecture (see further info, below)
At present Stonebow House is an open kind of structure, not only encouraging public access via the stairs to the car park above but with an elevated walkway above pavement level and that cut-through pedestrian access down the side of the Duchess’s entrance, through to St Saviourgate. The redesign seems to close all that off, enclose the place in glass.
Which makes it a different building entirely, really, doesn’t it. With a different aesthetic and a different feel.
It might be ugly, but it has been an open, well-used, egalitarian kind of place.
The ‘garden’ area
And then there’s that ‘rest garden’ area. I’m not sure what to call it really. It has a tree on it, and low walls, and it’s outside the entrance to the retail unit currently occupied by Heron Foods. There was presumably a reason it was left ‘open’ when Stonebow House was built. Perhaps so that the ‘brutalism’ of this building wasn’t too brutal at this end. It was perhaps a concession to the existing streetscape.
This area is a bit ramshackle and scruffy, with uneven paving and bikes and clutter. But in that it’s no worse than Parliament Street and many other places in the city centre. And anyone can sit here and watch the world go by.
The proposals show railings on the low walls around this area. Railings enclose a space and establish a boundary, in a more posh kind of way than a low wall does, and they also stop people sitting on the walls.
Apparently street drinkers occupying this area have caused some concern. It’s something I’ve never noticed or had a problem with, but the new layout seems to be designed with that in mind. The visualisation of the new layout smooths it all out, puts railings on one side, and has a cluster of tables. Café tables, presumably. So, as in so many other places, perhaps you’ll need a few quid just to sit here.
Consultation, histories, stories
It seems unlikely that these plans for Stonebow House will be refused. They may be modified a little, in response to the views of influential organisations. There has been consultation already, in drawing up the plans:
The brief has developed through an iterative process during which time the client and consultant team have engaged with key stakeholders including the Local Authority Planning and Highways Officers, the York Conservation Advisory Panel, York Civic Trust and other stakeholders. This engagement has helped shape the brief, reflecting the requirements and aspirations of a wide range of stakeholders in the project.
(Design and Access Statement)
There appears to have been no consultation with the people who actually use the building regularly, the ‘key stakeholders’ with the most to lose, but that’s standard really isn’t it.
We can chip in now with our comments on the planning application — objections, support comments, general comments — but that’s probably essentially pointless and a waste of time.
This is seen as a problematic building, which many people would prefer to see demolished. I would have said that too, years back.
But then, after giving it more thought, one day in summer 2004, I realised that I ‘got it’, what Stonebow House was about. And ten years on from that, a couple of years back, I wrote that I’d become quite fond of its hulking great brutalist bulk, because:
As the city is increasingly sanitised/gentrified/feminised/’reinvigorated’, Stonebow House still stands there, a big growling 1960s scowl on York’s otherwise pretty, visitor-greeting face.
And now, like so many other places, it will be remade to fit the new aesthetic. Many people will be happy about this. But the aspects that made it interesting to me will be removed.
In its new guise it will no doubt have new points of interest. Perhaps the glassy aspect will offer interesting reflections. Glassy things usually do.
When demolition seemed a possibility I discussed with friends whether some kind of party should take place up on the car park part, while it was still available to use, as a way to say farewell to the place, for those of us who had become quite fond of it. At the time I didn’t envisage it becoming a private garden. The fact that it might be makes a temporary occupation/celebration seem even more appealing.
That said, events organising really isn’t my strong point, and I need to move on to other planning applications and local explorations. But if anyone is planning a ‘goodbye to Stonebow’ party in its car park please let me know, won’t you.
Further information
There’s already a website with marketing information, presumably in anticipation of approval of the planning application.
The relevant documents for planning application 16/01003/FUL
In the documents list on the link above, of particular interest: the Design and Access Statement (including information on the building’s original design, and background/context on ‘brutalist’ architecture); the Heritage, Townscape and Visual Impact Assessment (and various appendices), and the Planning Statement.
Also among the planning application documents is an interesting letter, dated 20 May, from John Orrell, on behalf of DLA Architecture. It’s in response to a letter from the Twentieth Century Society, who have expressed concerns about the proposals for the building: ‘The Society state that the proposals will undermine the character of the building, stripping away much of the concrete in a manner which they consider to be detrimental.’ The PDF is on this link (or access it via the documents list link above).
One of the good things about planning applications is that the accompanying documents often contain interesting historical material, like this groovy 1960s illustration of how Stonebow House was envisaged, back then:
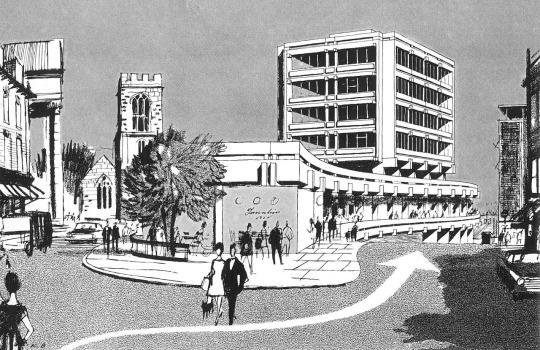
From some time back …
And more here, via Twitter:
One for you @HopperAndSpace Stonebow House, York
(artists impression and model) AR 1963
—
via http://t.co/mVqs2eGMwo pic.twitter.com/VVP7zAntMs— This Brutal House (@BrutalHouse) March 19, 2015
There have already been many pages on this site reflecting on Stonebow House from many angles, including reactions to it. See the related pages links below for some of them, or see all pages tagged Stonebow.





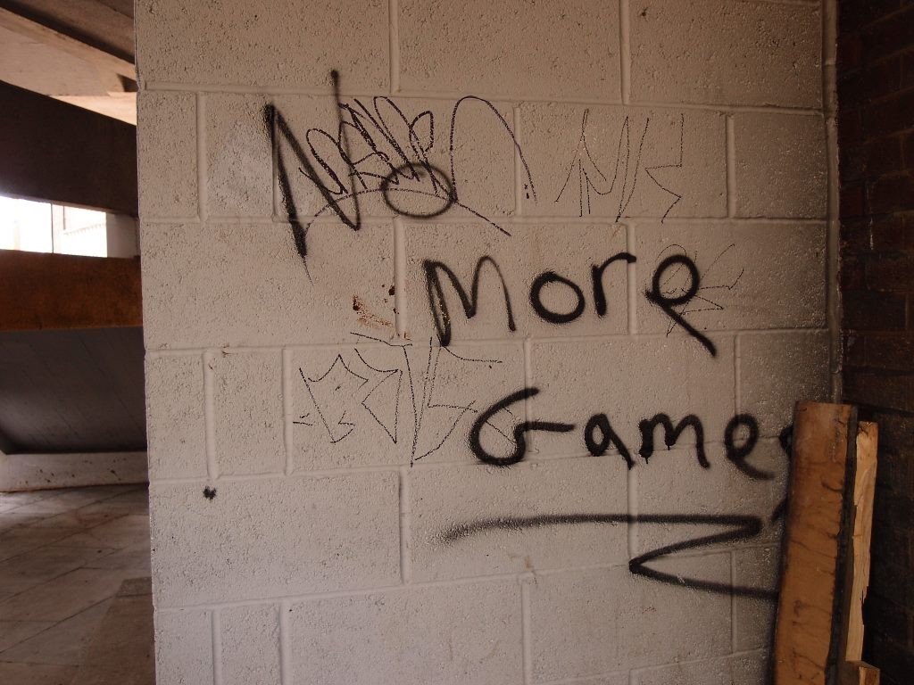
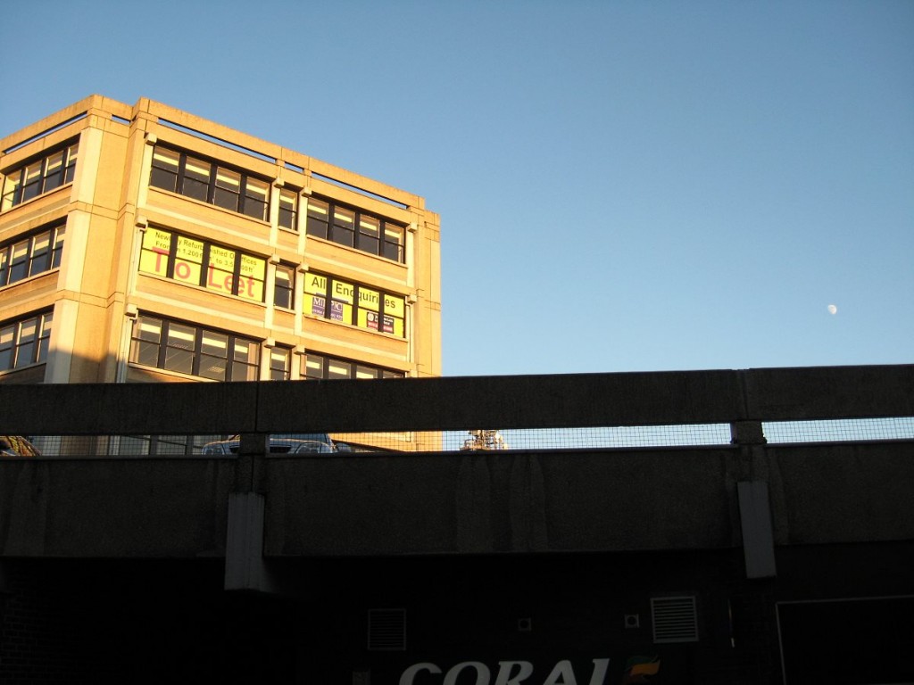
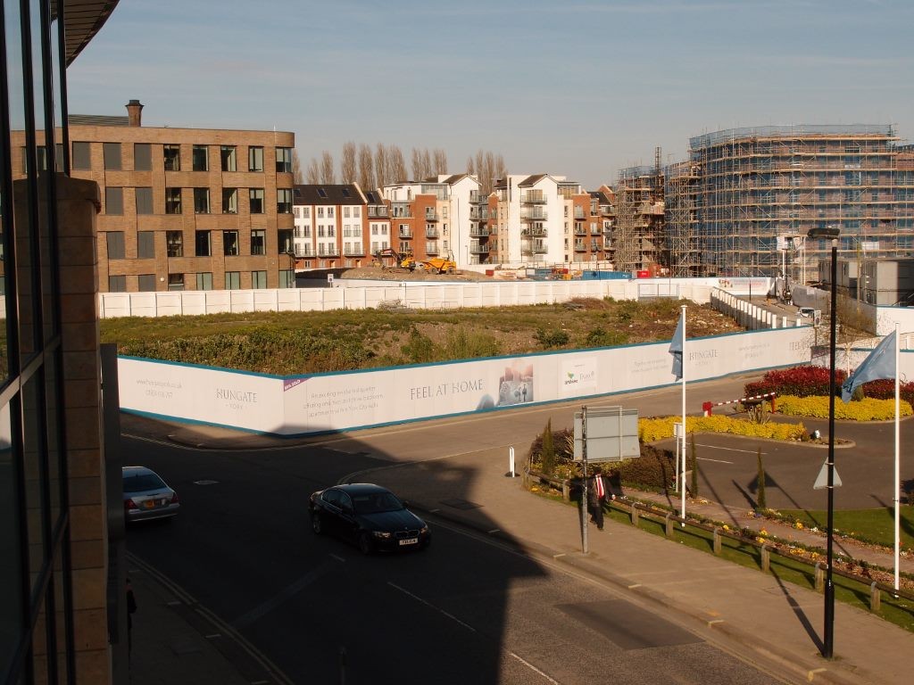
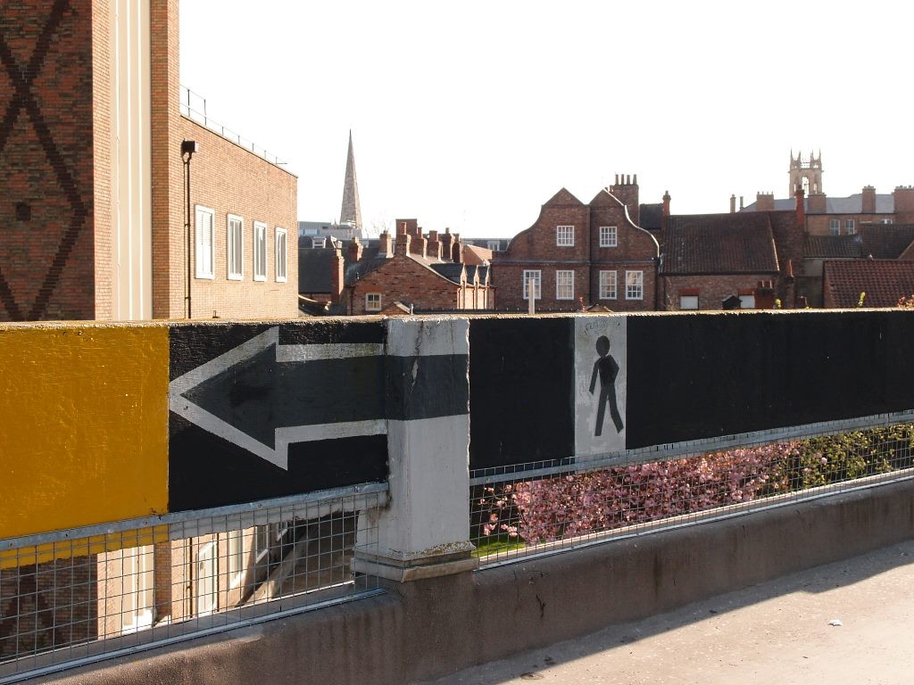
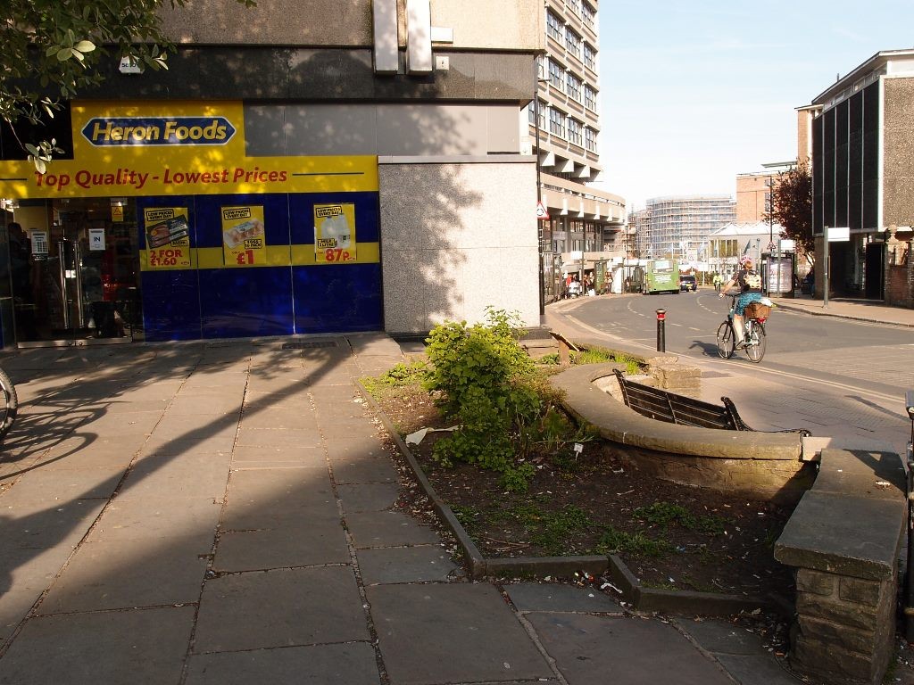
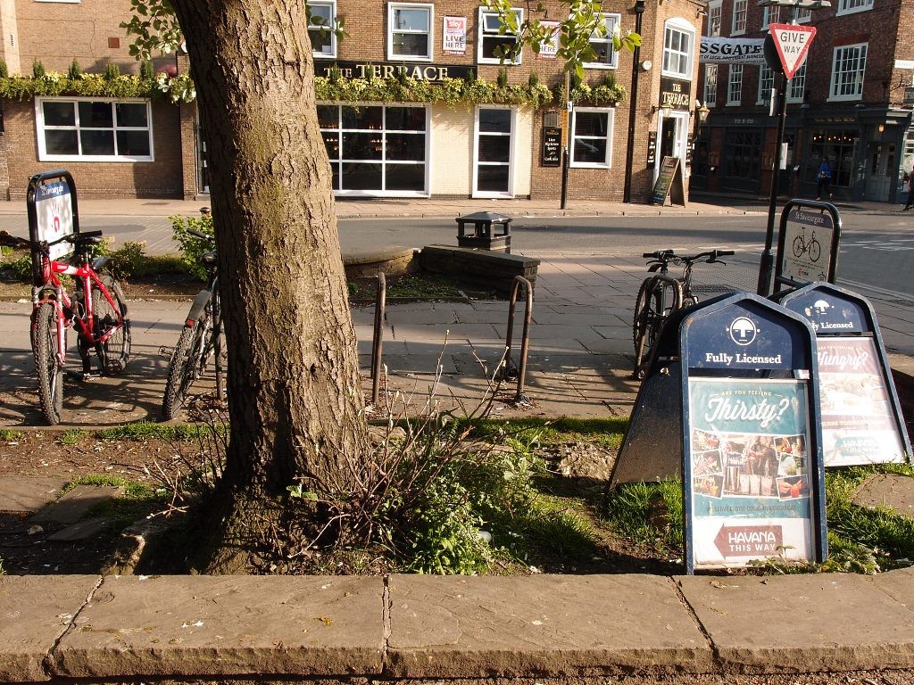
You picked up on a couple of issues there that have generally been ignored by most of the people that I’ve spoken to: perhaps they don’t care or perhaps they don’t want to be seen to care about the effects these changes will have on the less fortunate (that’s not meant to sound patronising).
There seems to be an almost accepted, negative, reactionary view amongst a fair few commenters in our local media, whenever there’s an incident involving a ‘street drinker,’ or a homeless person: from vitriol aimed at anyone who shops at Heron, to claims that it’s not safe queueing at the nearby taxi rank because of the ‘drunk.’ The powers that be, also show their true feelings with their tags of ‘rough sleepers’ and their talk of ‘designing out crime.’ To me it smacks of social cleansing.
What’s the problem with a ‘rough sleeper,’ or homeless person as I like to call them, getting their head down in a sheltered car park (apart from the obvious immorality of it)? What’s the problem with having a tin of beer in a park, or on the street? There have been and always will be people who will abuse these situation: that’s always been the case but just take a step back and ponder: is it unique? Isn’t it also the case that ‘anti social behaviour’ also occurs in other social situations and is carried out by other sections of the community. Have our attitudes really changed that much from when Con Bailey and his mate Eddie used to sit outside the old Arts Centre at the bottom of Micklegate in the 80s with a can of Special Brew; or the happy, inebriated homeless guy (can’t remember his name) who used to sit on the bench in the small herb garden, next to the White Horse on Bootham? They were viewed as local characters, not villainised as ‘street drinkers.’
These proposals appear to be designed to shift the perceived problems from the city elsewhere: somewhere out of view and out of mind.
Excellent observations Mike. There’s a general belief that we’re a more tolerant society than we used to be, I’m not sure about that, the intolerance and prejudice just finds other targets.
stonebow reckons iself needs shredding/there will nees this weeks lottery to cover costs i suspect,the archietectures awfull like a maltese newtown,unlucky inbuilt birds in the house were theres a swindle theres a way chuck