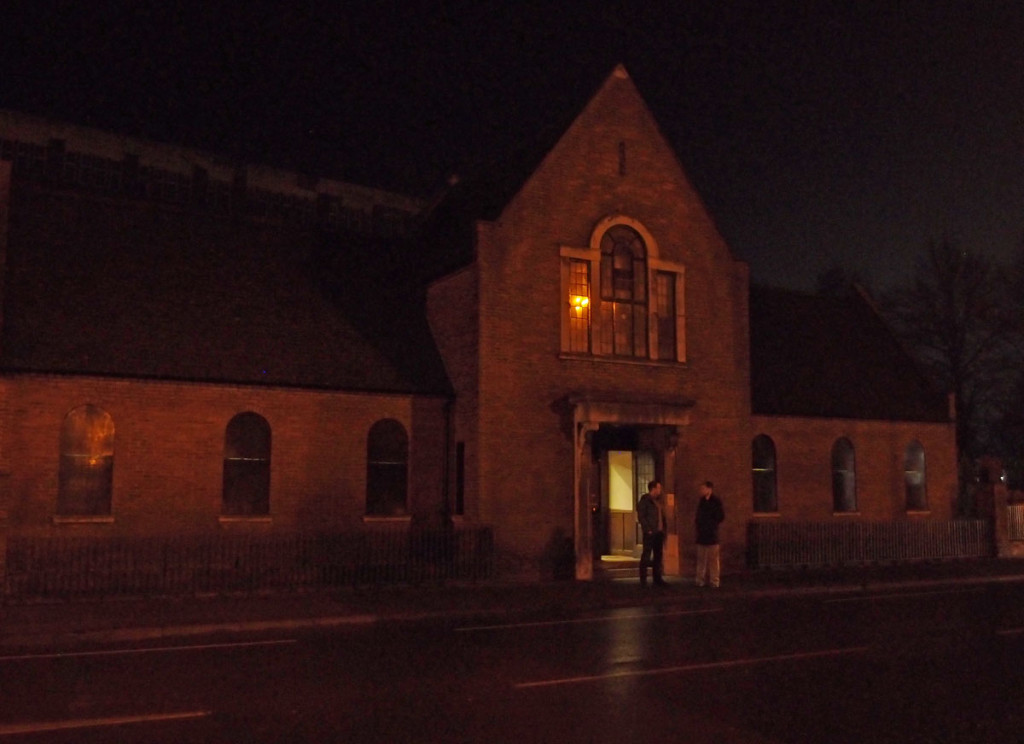
Joseph Rowntree Memorial Library, one evening in January 2017: doors open
A cheering sight — a building that has been boarded up and unused for years pictured here with its front door open and the lights on. Not just any old building, but the Joseph Rowntree Memorial Library. Looks welcoming, doesn’t it, on a dark winter night.
Last week, for one day only, it was open from 3pm-8pm for an exhibition of plans for the Cocoa Works development. Last week I wrote about that, and illustrated it with some of the images from the display boards. But I also took photos of the building itself, as it’s the first time I’ve been inside it, and it may be the only chance local residents get to see inside it, depending on whether it has any community-based use in the future.
There are no books here now, but the shelving remains. Here’s a view of the ground floor area to the left as you enter.
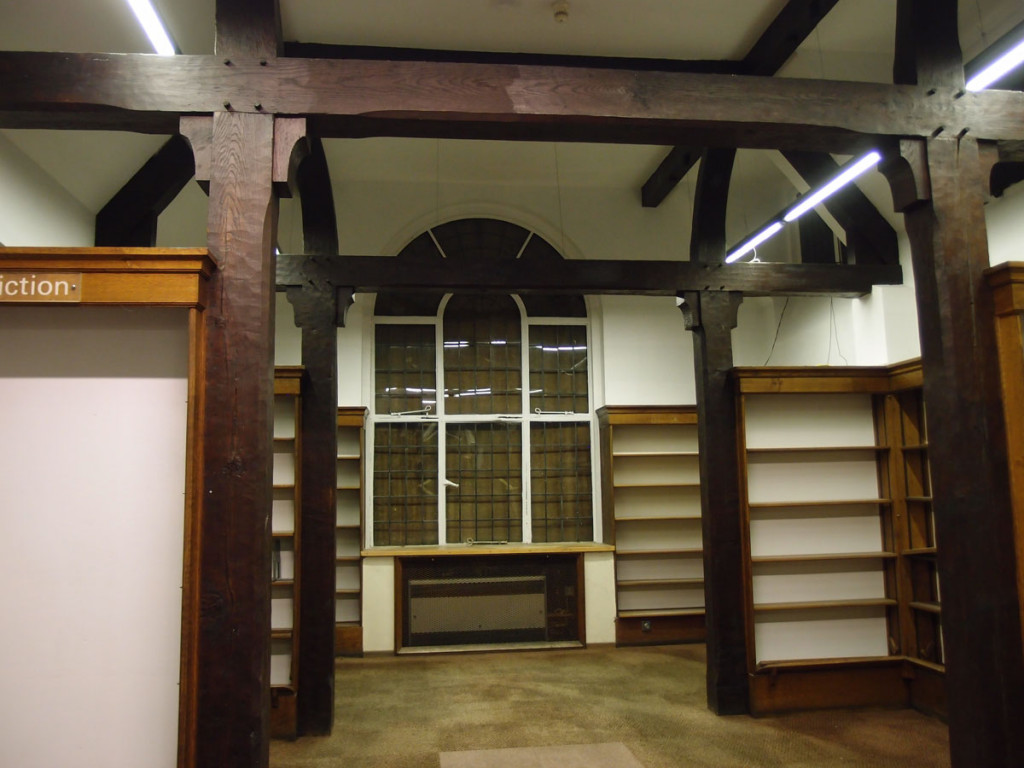
Interior view, Joseph Rowntree Memorial Library
Here it is in an older photograph, from the 1930s:
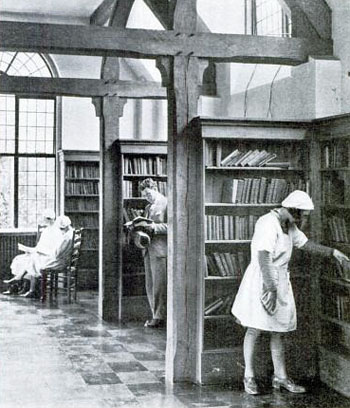
Library interior in the 1930s (Photo: the Rotarian, 1937)
The library opened in 1927. In August 2007 it was given a Grade II listing. The reasons for the designation:
- The library is an intact and unaltered example of an inter-war library
- It has strong historical associations with the nationally important figure of Joseph Rowntree
- It retains a large number of original fittings and fixtures of high quality
- The library is an unaltered example of Arts and Crafts inspired architecture
(Source: historicengland.org.uk)
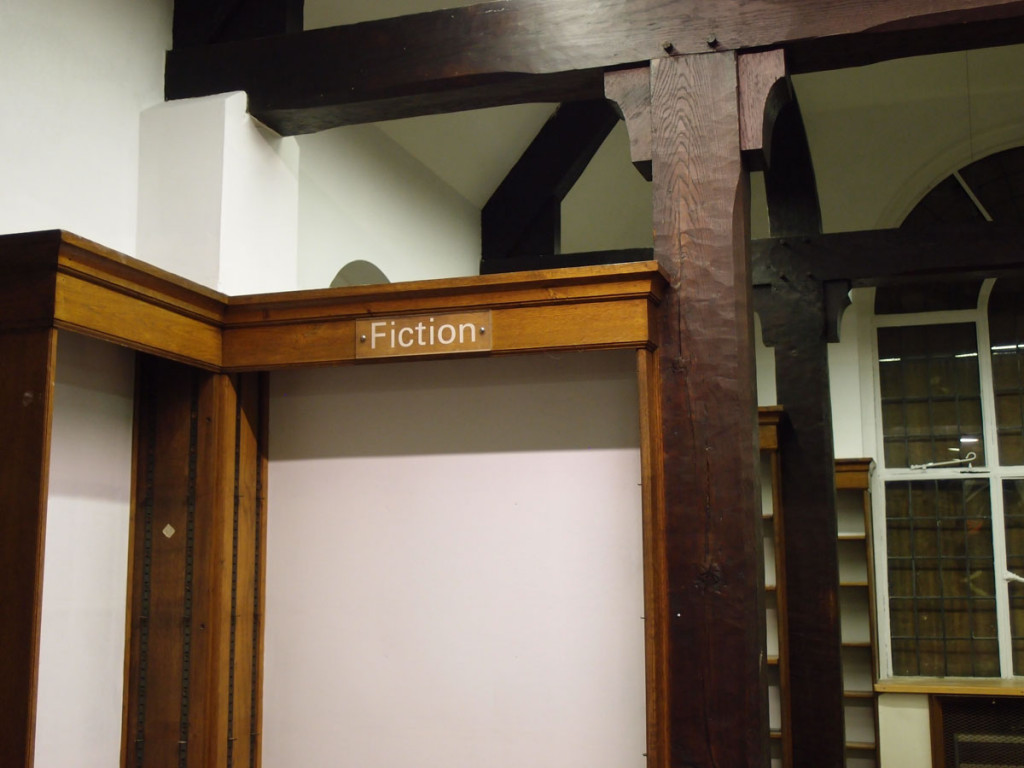
The windows are metal-framed and leaded.
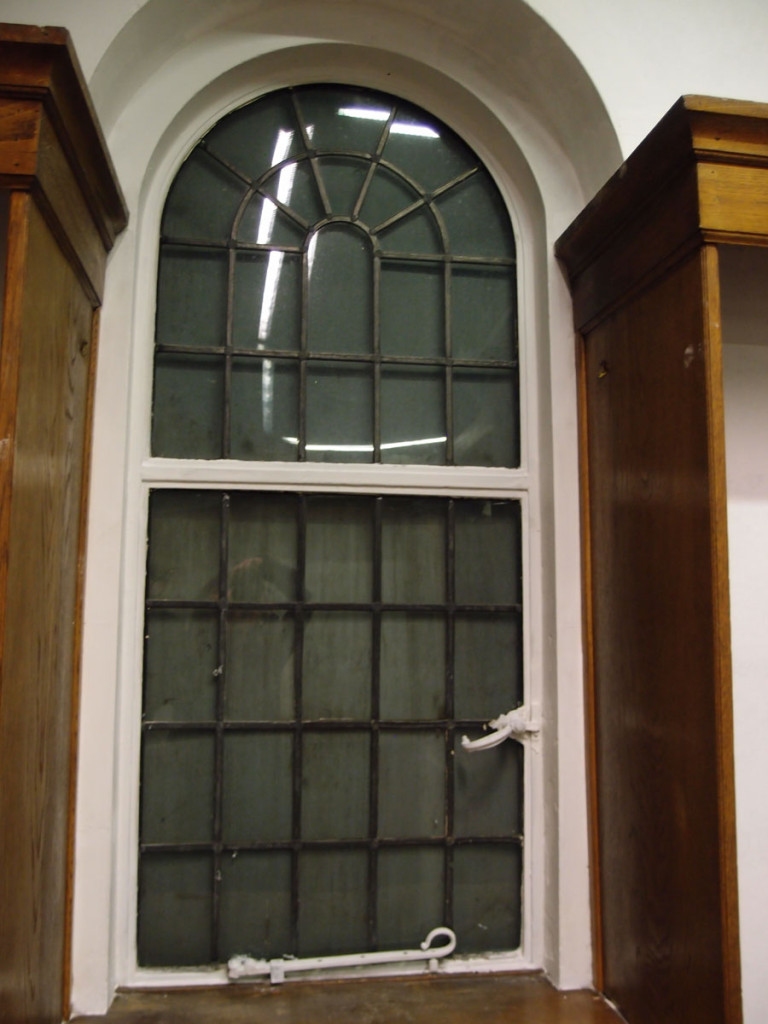
The larger window at the end had signs of damage, as if there had been some attempt to force it, from the outside. The windows are boarded up now.
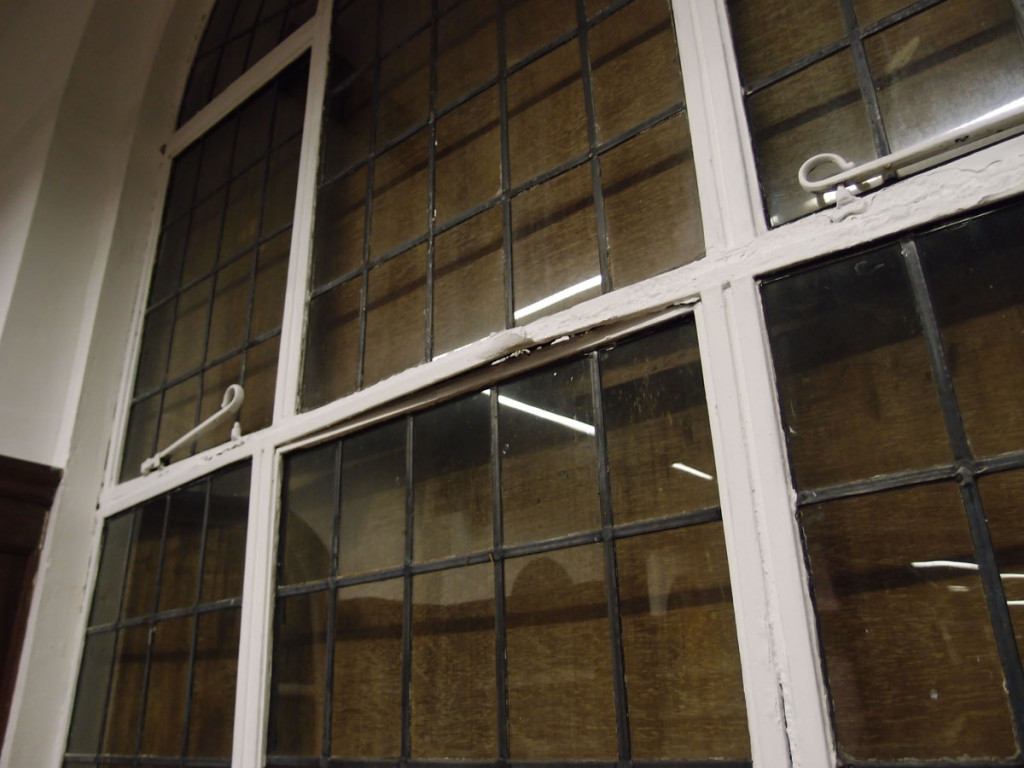
On the stairs, a few framed posters.
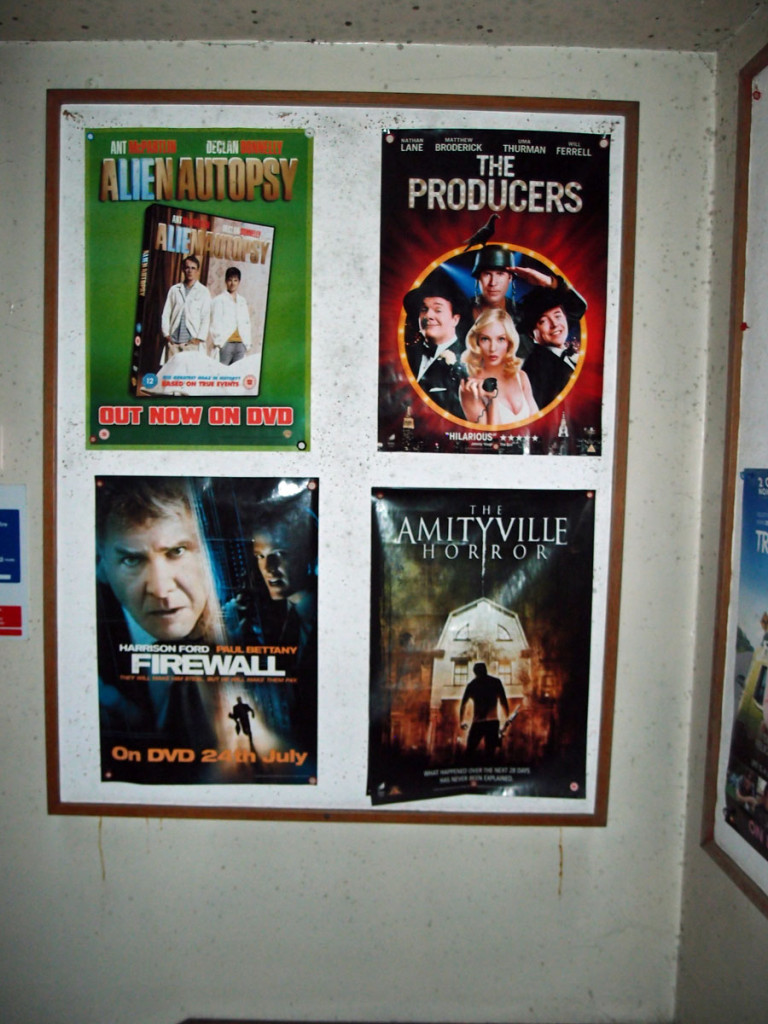
The exhibition was downstairs only. Upstairs, without lights on, I had to rely on the camera’s flash. Just a small compact camera, so not a powerful flash, but it illuminated enough to give some idea.
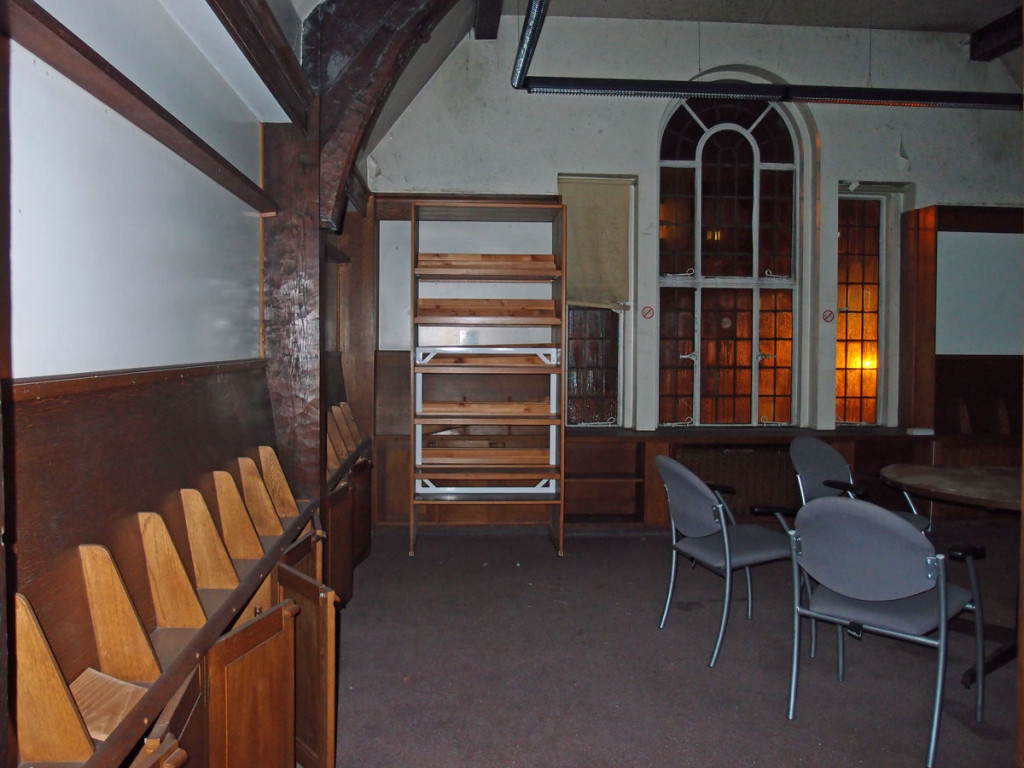
Interior view, first floor, Joseph Rowntree Memorial Library
In the photo above we’re at the top of the short flight of stairs, looking in to the first floor room, facing the front of the building. The room has fitted magazine racks and cupboards.
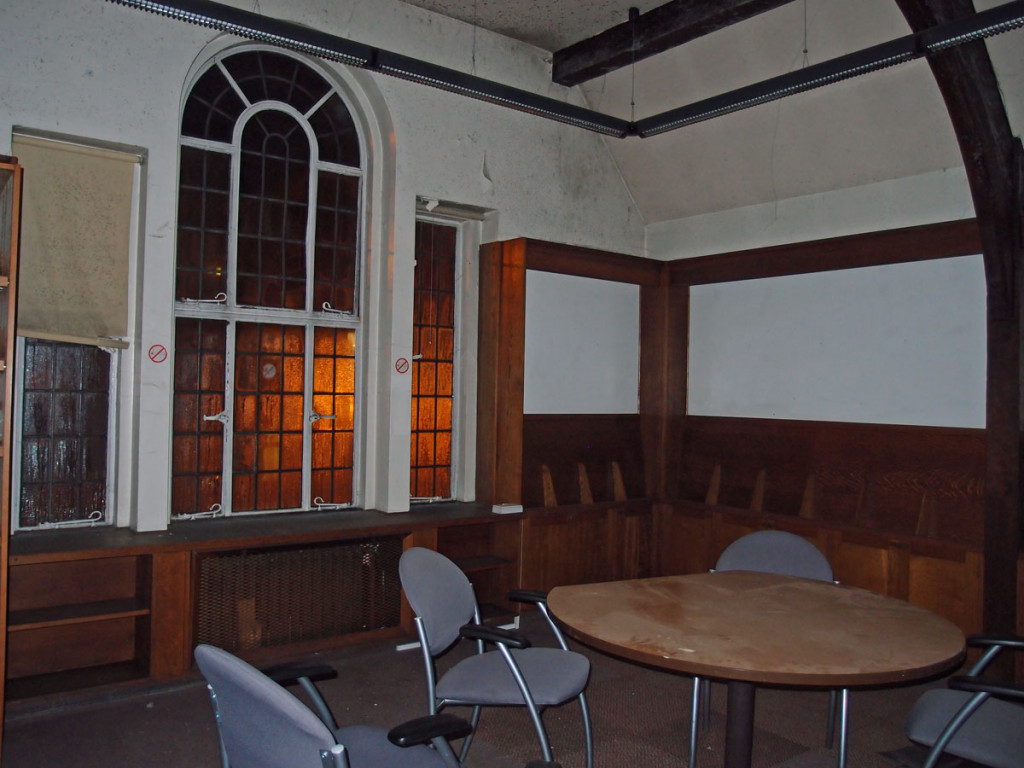
With the flash turned off, that main window is rather handsome, with the light coming through from the street outside:
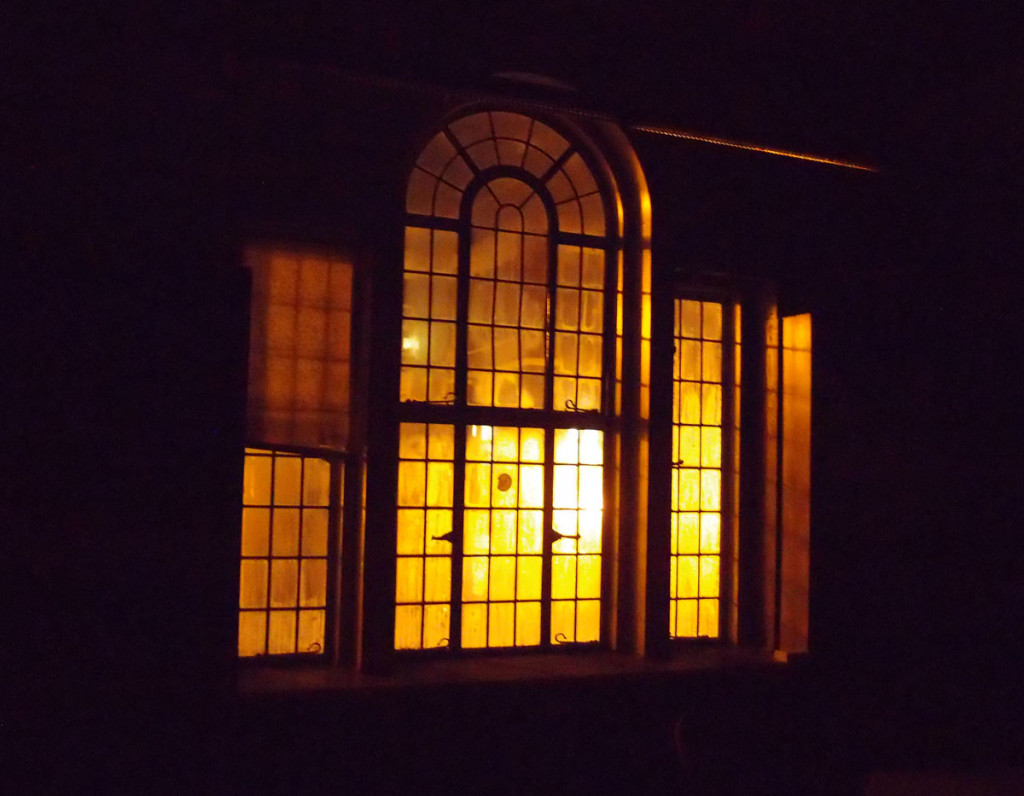
Only a small room. In the corner an inscription, hard to read at the time and difficult to get a clear image of:
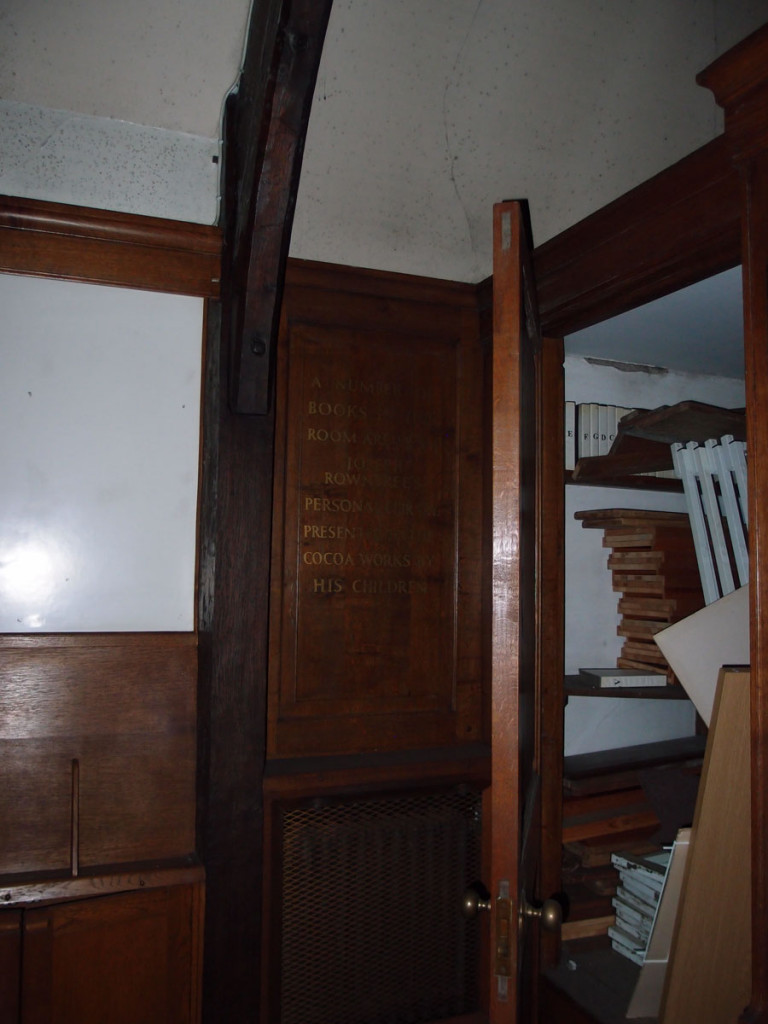
Inscription, in a corner
It says:
‘A NUMBER OF
BOOKS IN THIS
ROOM ARE FROM
JOSEPH
ROWNTREE’S
PERSONAL LIBRARY
PRESENTED TO THE
COCOA WORKS BY
HIS CHILDREN
There’s also another inscription, which I didn’t see, but which is quoted in the listing entry.
Heading back down the stairs, peeling paint …
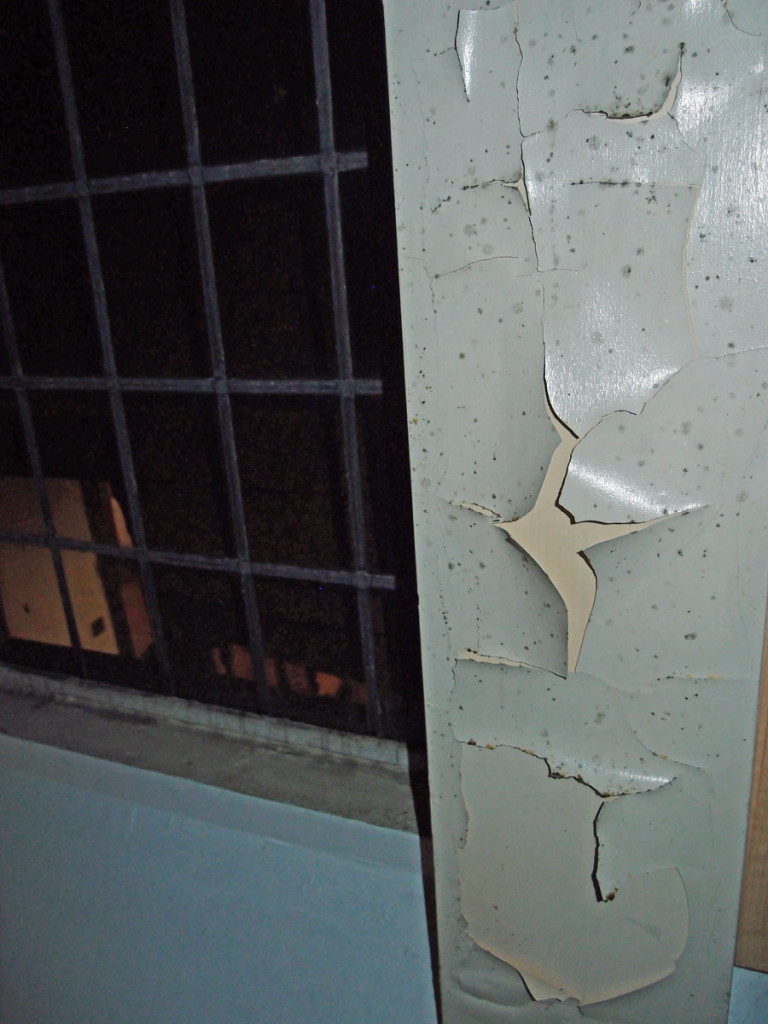
… and a sudden and rather impressive view of the main factory building behind, looming out of the gloom.
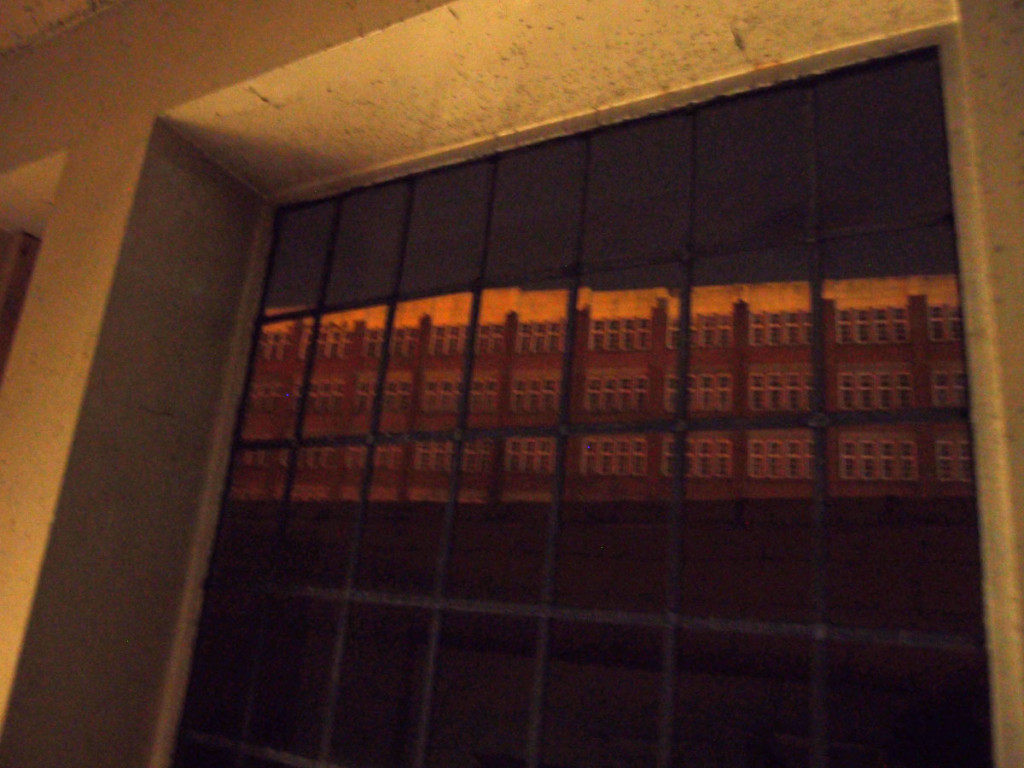
From library to factory
I’ve had to digitally enhance the image, it was more grey as I saw it, just enough light behind the factory for it to be visible as a bulky presence on the horizon. So much of a contrast to the building we were in, but of course linked to this little library, and so many other buildings here around the factory.
Down the stairs then, back to the ground floor.
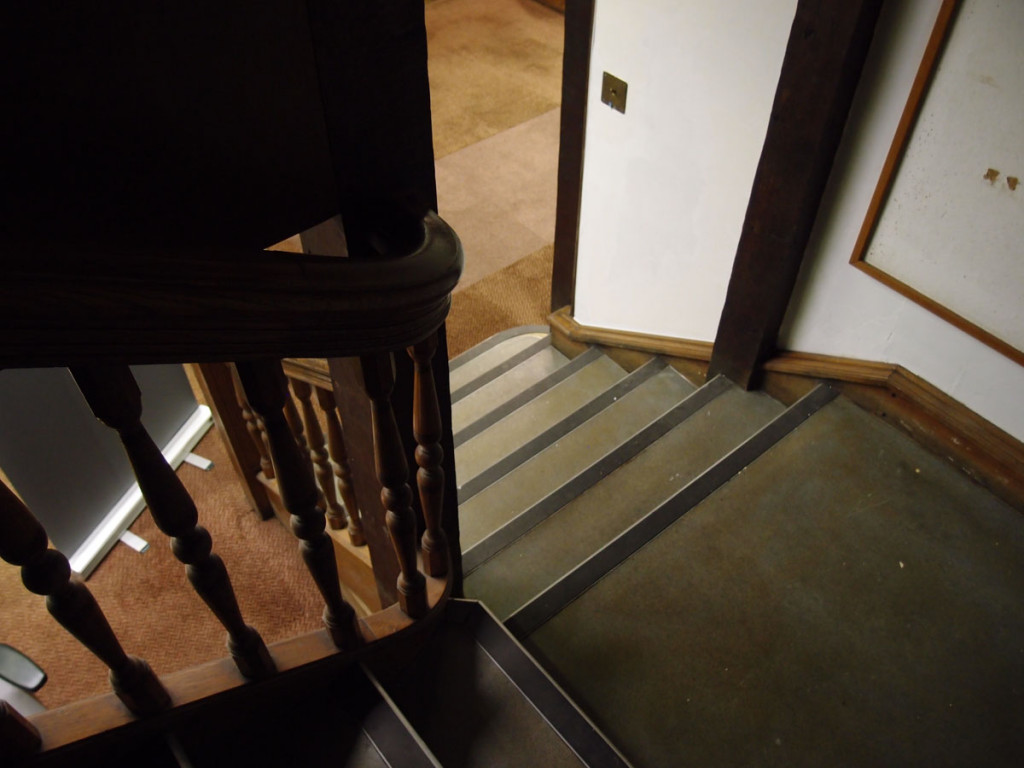
And by the door, as we left, a cardboard tube drew my attention to an elegant curved umbrella stand.
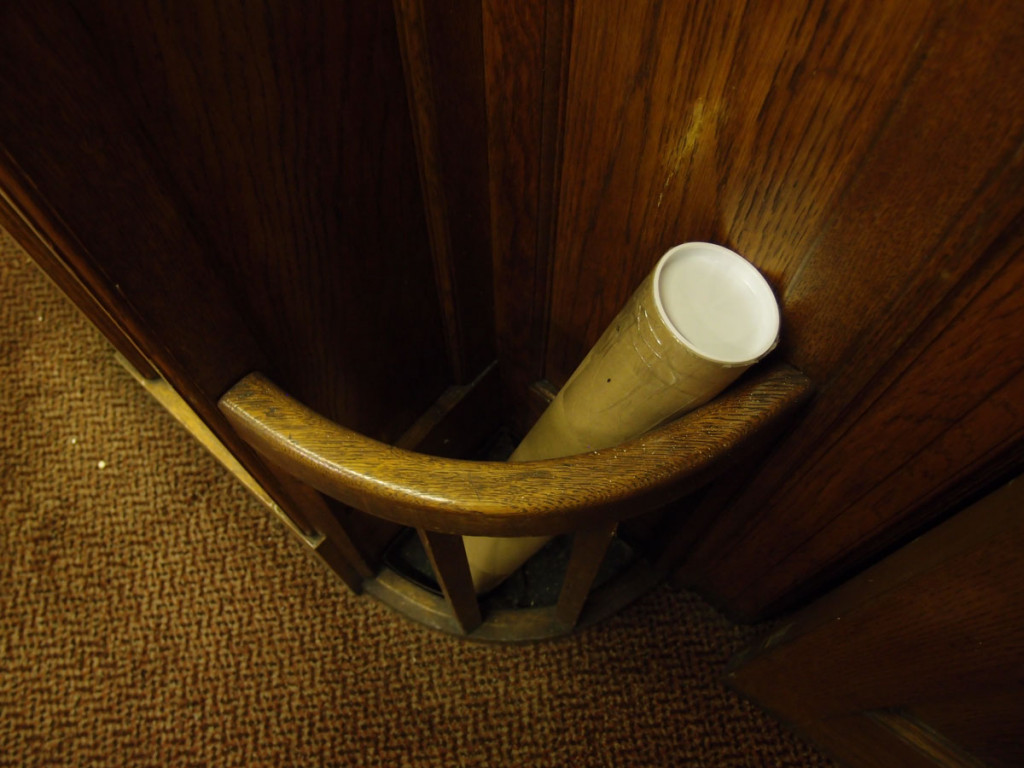
I did include this next image on last week’s page — an inscription just above the entrance. I’d been in the building a while before I noticed it. An inscription above the door but facing into the room, meaning you see it as you leave, not as you enter. A gentle reminder of what this building is about.
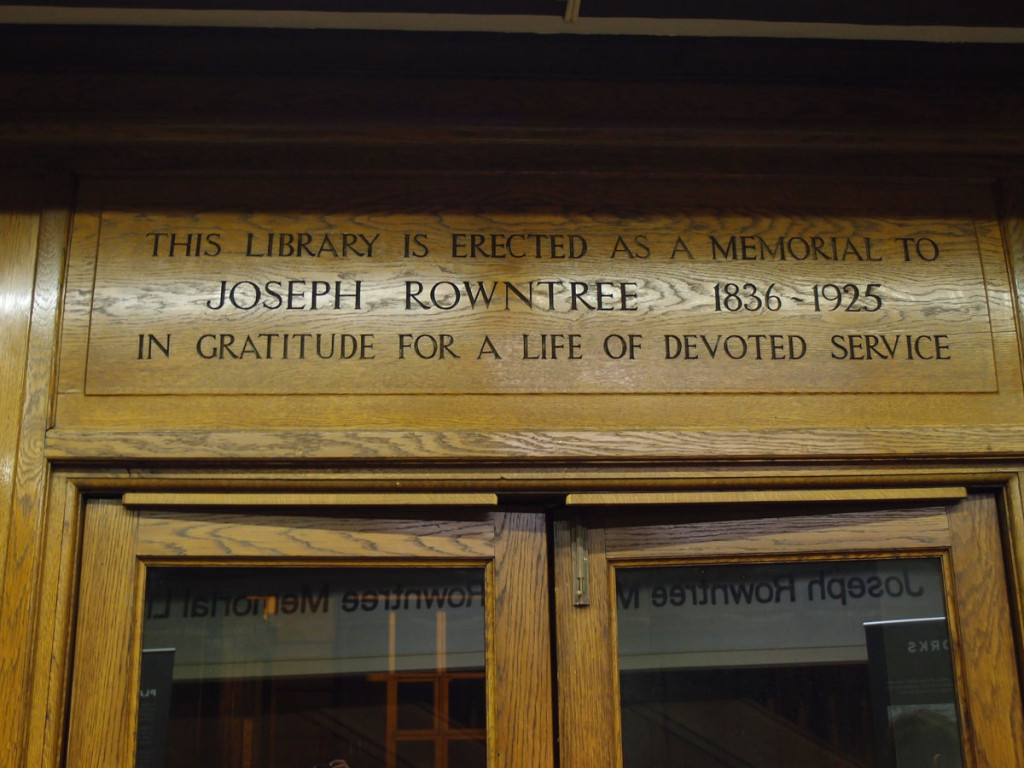
THIS LIBRARY IS ERECTED AS A MEMORIAL TO JOSEPH ROWNTREE 1836-1925 IN GRATITUDE FOR A LIFE OF DEVOTED SERVICE
It was good to see the interior of this building, after knowing it only as a closed and boarded-up place.
I wonder if that room upstairs could be kept for community use in some way, as perhaps a bookable meeting room for small local groups, or if it could at least remain open to visitors interested in the Rowntree legacy and the history of these buildings here.
I hope too that the view from the window on its stairs will remain unobscured, as it’s so impressive. A massive functional factory building framed by a small leaded library window. So different, but so much linked. Reminders of the Rowntree legacy and rich Rowntree heritage here in this part of York.
More information/updates
See also my earlier page (2012) Rowntree’s: books and beauty
Recent plans for the Cocoa Works site were highlighted in Cocoa Works: plans for Rowntree factory buildings.
January 2021 update: what’s happening on the larger factory site, of which this library is a part: Cocoa Works: Rowntree factory development.
The Rowntree Society website has historical information and interior photos
Many fascinating old photos including some of the library in the York Press photo gallery: 67 old photos: The Rowntree/Nestlé buildings



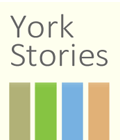

This is EXACTLY why I love your site. Your knack in uncovering the obscure and giving us a glimpse into a hidden-in-plain-site world is a major contribution to the fabric of York. I used to cycle past the library fairly regularly on my way to visit relatives in Earswick and often wondered what the inside was like. Heck, I even worked at Rowntree’s as a student in 1971 and never managed to get in! Thank you Lisa for “knocking one off my bucket list”.
:) Thanks Ian, really nice to read your comment, am pleased I was able to get there on that day and share the photos on here,
Lisa
This really did bring back memories of my years working for the firm ( from Jan 1963 to June 1975 )
I used the library to add to my formal education which had ended at 15 in Dec 1962 aged 15 .
As well as the books it furnished one with newspapers of various shades and magazines .
All this helped to expand minds and thoughts especially helpful for me as my background was working class and books were a luxury and not present in great numbers within the home.
As I worked for a number of years in the Dining Block office facing the Library this is the building we looked out at every day spring , summer autumn and winter .
It is possibly also forgotten that between the Dining Block and the Library but underground is a deep and wide tunnel.
This was the route used by the factory staff to access the catering areas to avoid crossing busy Haxby Road.
Does any one know if that still remains?
The Rowntree family really were pioneers in social conscience with their efforts to improve the lives of their employees.
If only it could be said today of the present owners !
I’ve also heard since posting this page that the library had records – or as we’d probably have to call them now ‘vinyl records’ – ie music, to borrow?
Regarding the tunnel, this was mentioned on a page I compiled some years back (2013): http://yorkstories.co.uk/going-underground/ (number 2)
Really good to read your memories Deborah, thank you, and in particular your comment:
“especially helpful for me as my background was working class and books were a luxury and not present in great numbers within the home.”
We need these reminders of what the Rowntree family and others like them provided, and I hope that the same values will live on, always, in some form or another.
Thank you very much for posting this article. My great grandfather, Fred Rowntree, was the architect for this building and I’ve never been inside so it’s great to see the photos. Sadly there’s no proof but it’s generally thought that he also did the cafe in Rowntree Park which ironically is now a reading room connected to York’s central library. I know we have the Lutyens War Memorial in York but how dull is that compared to a memorial library or park that can be enjoyed and loved by so many people?
Sorry, I was incorrect. The Library was designed by my grandfather, Colin Rowntree, who was Fred’s son and also an architect.
I see that Sam comes from the Scarborough branch of the family cousins to Seebohm .
Google tells that he was also involved in the old central offices of the York Works and indeed Yearsley baths.
I have experience of both.
My cousins and granny lived in Kitchener Street and in the school holidays staying with them meant early morning swimming , cold but great fun .
The odd main office was located at the end of the main corridor ( entered at Haxby Road main gate )
Always full of noise and activity and where often you would pass Sir Donald Barron who would always acknowledge any he met on his factory rounds.
The office was through lovely double wooden doors and silence would suddenly hit you as no one ever talked loudly .It was a large square room with old fashioned desks and chairs and ink wells
( one of which I still own )
There was a balcony going all the way round it leading into well appointed directors rooms as well as the Board Room.
This was wooden panelled ( as was the ground floor area)
With a huge central table .
It was inevitably full of cigar and cigarette smoke when you entered .
Happy days.
As a frequent visitor of York (much to my dismay not a resident!) I have thouroghly enjoyed stumbling along this fantastic website. I love learning about the social history of my own lovely town (in Lincolnshire) through blogs and site like this, and now I can while away hours reading up on some of the stories from another place I love. What
What a fantastic little gem for future generations to enjoy!
Such a fab building…criminal it is not used