11 June 2006
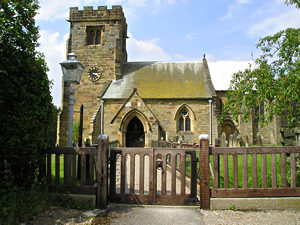
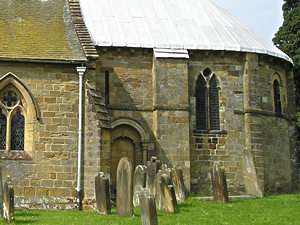
On this occasion the visit was prompted by research into my family history, which seemed to show that some of my ancestors were baptised here, and lived in the area 200 years or so ago. I was charmed by this little village church, and particularly by its unusual rounded apse – shown above right. I wasn’t able to get a closer photo from a better angle, as the churchyard itself is fenced off for some reason. (This was probably fortunate, or I may have wasted hours wandering around it looking for the headstones of "my people".)
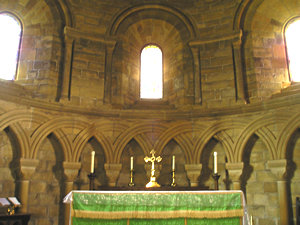
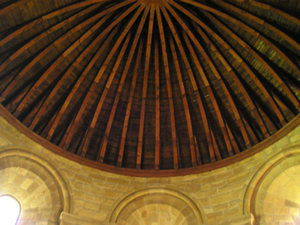
Here is the aforementioned apse, from the interior of the church, its roof structure pictured above right – rather impressive, don’t you think. I’m sure I’m not the only person who is confused by all this church architecture terminology. Many of us might admit, though hopefully not in the holy place itself, where one should mind one’s language, that we don’t know our apse from our . . . Anyway, it’s this bit in the easternmost part of the church, or as the Wikipedia page puts it “the liturgical east end beyond the altar.”
The present apse, built in 1860 by William Hey Dykes, is believed to have been built in conformity with the foundations of the original apse.
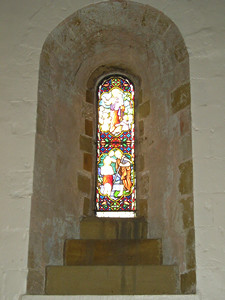
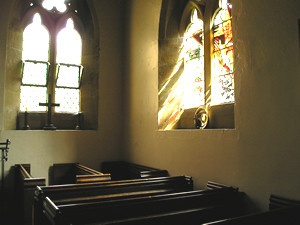
Away from the apse, a window at the west end of the church, and light falling in onto the pews.





Thank you for adding a comment. Please note that comments are moderated, but should appear within 24 hours.