
 |
St Leonard's PlacePhotographed in August 2004 |
|
Note – this page was compiled in 2004. For a more recent view of the street (or part of it), see council offices, St Leonard's Place (2011). |
||
|
This peacock was discovered wandering around in the car park next to the offices on St Leonard's Place. Peacocks used to be a well-known feature of the Museum Gardens nearby, and were often seen wandering around in the nearby streets, often rather dangerously crossing roads. I thought that it had been decided to phase out the peacocks, because of this difficulty with their tendency to leave their allotted Museum Gardens area. So it was a surprise to meet this one, but of course a pleasant surprise, as it's such a beautiful bird. This one was heading for the entrance to the council planning office when I photographed it. Perhaps it had some concerns about one of the many planning applications currently being considered by this department. |
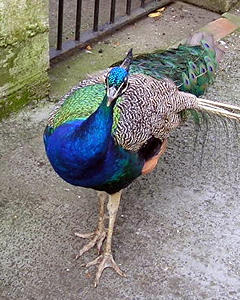 |
|
|
St Leonard's Place was created in the 1830s, and the construction of this new street involved the demolition of a rather decrepit section of wall running between Bootham Bar and the Multangular Tower. A small section of wall of Roman date remains on a verge on St Leonard's, marked with a plaque. |
||
The King's Manor |
||
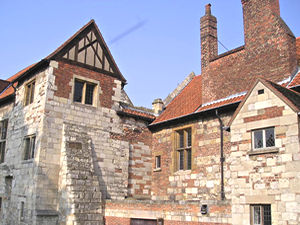 |
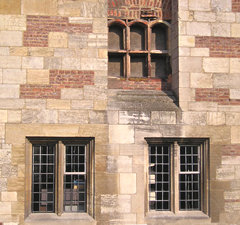 |
|
|
Kings Manor, in Exhibition Square. Its front is much photographed, and its history well documented, so I'm not going to repeat either, but merely offer these two photos taken from the side of the building, showing an interesting mix of building materials and different shapes and sizes of window – the changes and modifications reflecting the long and eventful history of this building. |
||
Theatre Royal |
||
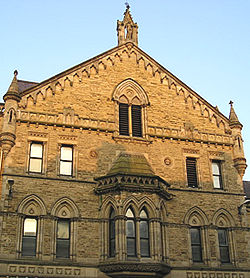 |
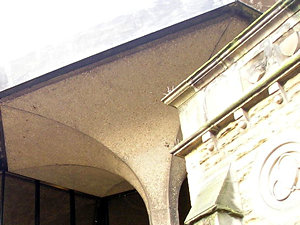 |
|
|
The Theatre Royal was first erected on this site in 1765 but has been modernised several times. It includes Victorian and 20th century architecture in what is generally agreed to be a successful mix. The 20th century extension to the left of the original building doesn't attempt to copy any of its features, but instead offers an unashamedly modern approach in concrete and glass. Behind it the west towers of the Minster are visible, forming another contrast between historic and modern architecture. I hadn't realised, until reading about the theatre's history in Patrick Nuttgen's York (City Buildings Series, 1970), that before the construction of St Leonard's Place in 1834 the theatre was entered from the back of the building on Duncombe Place (at that time a much narrower street called Lop Lane). |
||
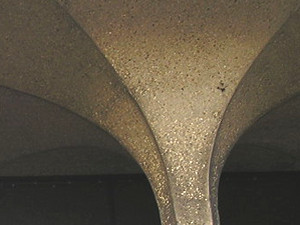 |
Shortly after the 1967 extension was completed Patrick Nuttgens referred to it as "unexpectedly the best piece of modern architecture in York". The architect and engineer created "a new version of pointed arches and vaults in modern reinforced concrete impeccably specified and constructed." |
|
Council offices, St Leonard's Place |
||
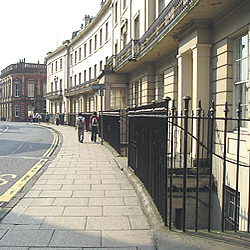 |
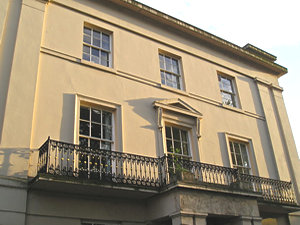 |
|
|
This Regency urban style of building is common in other cities, but York has only one example, pictured here. These buildings, now council offices, look good in the morning light, as pictured above left. When the light is behind them in the afternoon they tend to look rather grubby and depressing, though this end section (above right), facing Exhibition Square, catches the evening light and still looks handsome. |
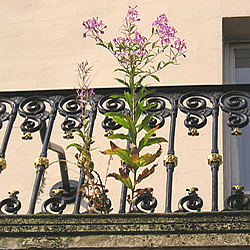 |
|
|
I've photographed the railings of the first floor balcony (above) because the ironwork on this building is apparently one of several examples of the work of the Walker foundry. In recent years they've been repainted, and I remember passing by on many days watching the painters working their way along the long stretch of railing and balcony, painting the black and the gold detail. It reminded me that I shouldn't moan when I'm decorating at home and have only a few window frames to do. It also made me realise how much work (and money) it takes to look after all these historic buildings we've inherited. We may all be aware of the constant refurbishment of the Minster, but I guess we're less conscious of the upkeep of these other less significant buildings, which despite being less historic, are still listed, and have features like great lengths of listed railing that needs painting at regular intervals. |
||
De Grey Rooms |
||
|
Some years ago this was a popular venue for music and I've been to many events here, behind those elegant first floor windows. I've only just discovered that it was built in 1841/2 as an officers' mess for the Yorkshire Hussars. In contrast to the buildings pictured above, which face the other way, being on the other side of the street, this building looks particularly handsome in the evening, when reflecting the light. |
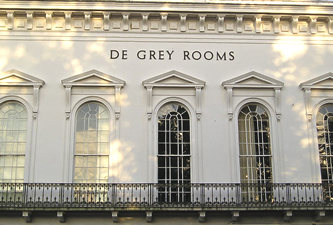 |
|
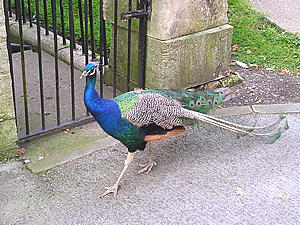 |
And here's that peacock again. Where's it off to now? Possibly to look at one of the nearby streets – you might want to also – such as Gillygate, Bootham, or Duncombe Place. I don't know if it can manage steps, but it might be heading for the Bar walls between Bootham Bar and Monk Bar. Actually, I remember hearing that one of the peacocks used to get on the tour buses around the city, so I guess it could be going anywhere. The Museum Gardens, where I think the peacock is supposed to roam, is nearby. |
|
See also – from 2011 – Green spaces: The Museum Gardens. For more photographs taken in 2004, see York Walks /1: Museum Gardens (winter) and York Walks /4: Museum Gardens (autumn). |
||