
 |
St SaviourgatePhotographed on 25 January 2004 |
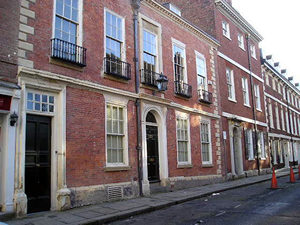 |
St Saviourgate, as well as containing some very attractive houses (see left), a church, almshouses, a Masonic Hall and one side of the Stonebow building, also contains a Unitarian Chapel and the Central Methodist Church, both shown below.
|
|
They are very different, these two "Nonconformist" buildings, but both very beautiful. The Unitarian Chapel (right), set back slightly from the street, always seems like a shy and unassuming building, which possibly never sees the sun, while the Methodist building, when I passed it on a bright Sunday lunchtime, was positively glowing in the sunlight. Such contrasts, on one little street. |
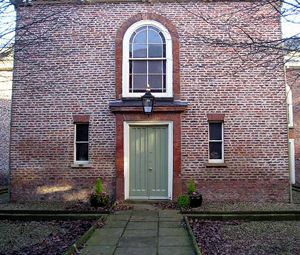 |
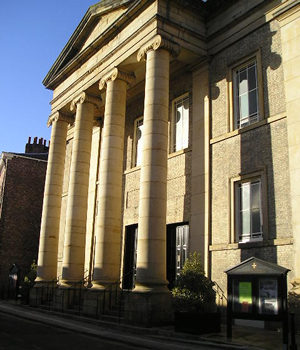 |
Known nowadays as the Central Methodist Church, the Centenary Chapel was designed by James Simpson of Leeds and built in 1840 to mark a hundred years of Methodism. 'It was to be a 'cathedral' of Methodism and that is partly
why it is so grand, with its giant Ionic portico, stone dressings and
accommodation for 1,500 persons. It used to mark nobly the approach to
the little street of St Saviourgate until a repellent modern building
of indeterminate scale was inserted between them.' |
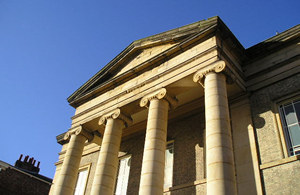 |
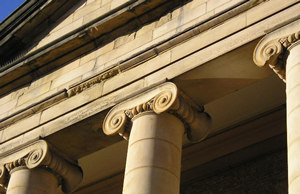 |
|
This rather imposing front is hard to appreciate properly as right in front of it is the 1950s Stonebow building (which I assume is the 'repellent modern building' Patrick Nuttgens refers to in the quote above). I don't want to spoil this page with photos of it, so it appears elsewhere, in York Walks /2: Stonebow and Hungate. See also – in York Walks /3 – Somewhere over the Stonebow. This visit to St Saviourgate was only brief. More photos of the street and more information is included in St Saviourgate (revisited) in York Walks /2. |
|